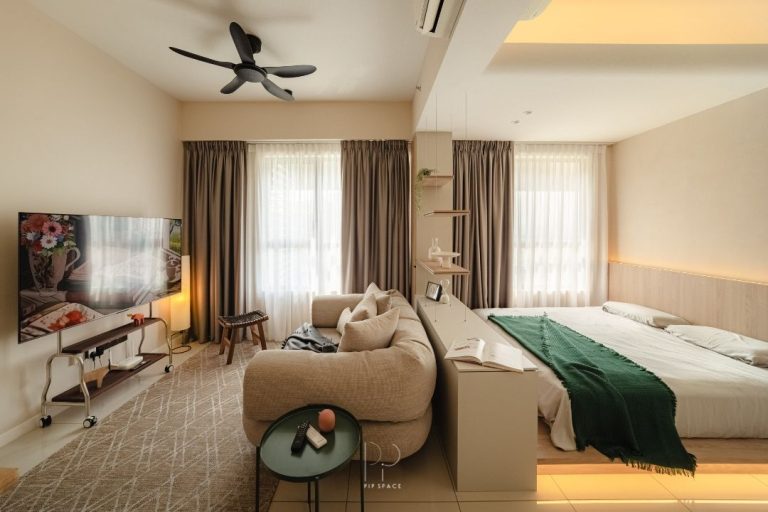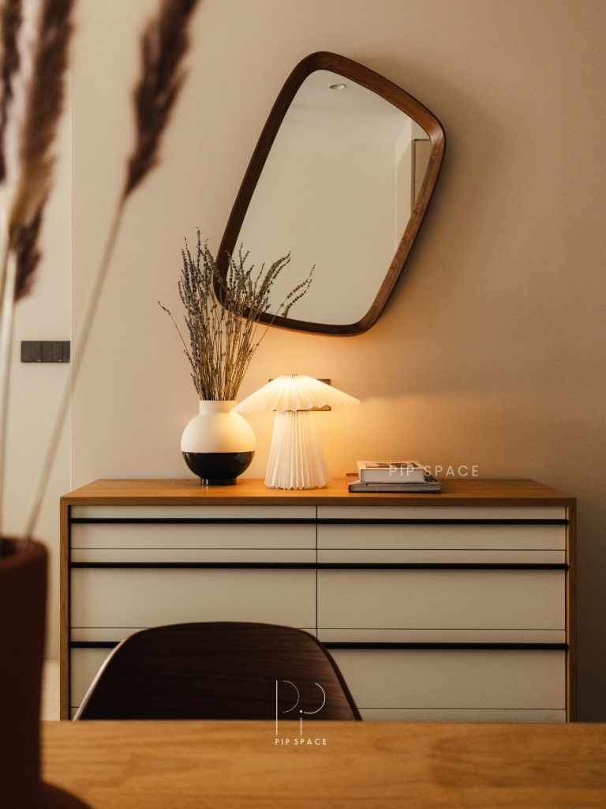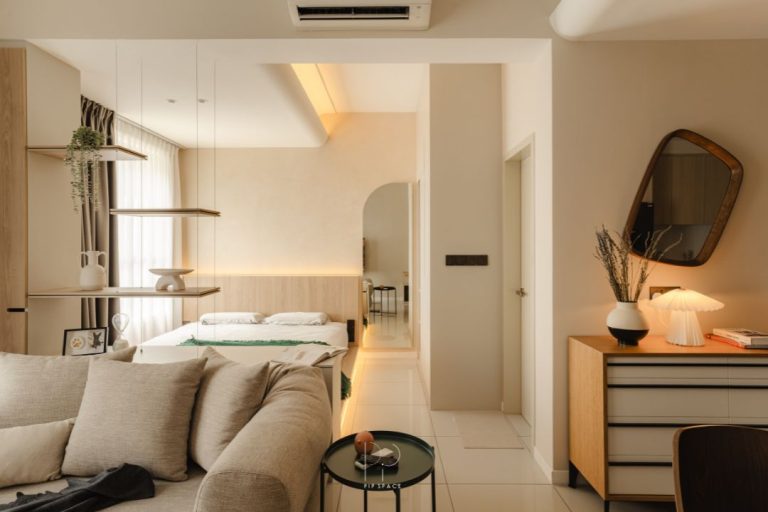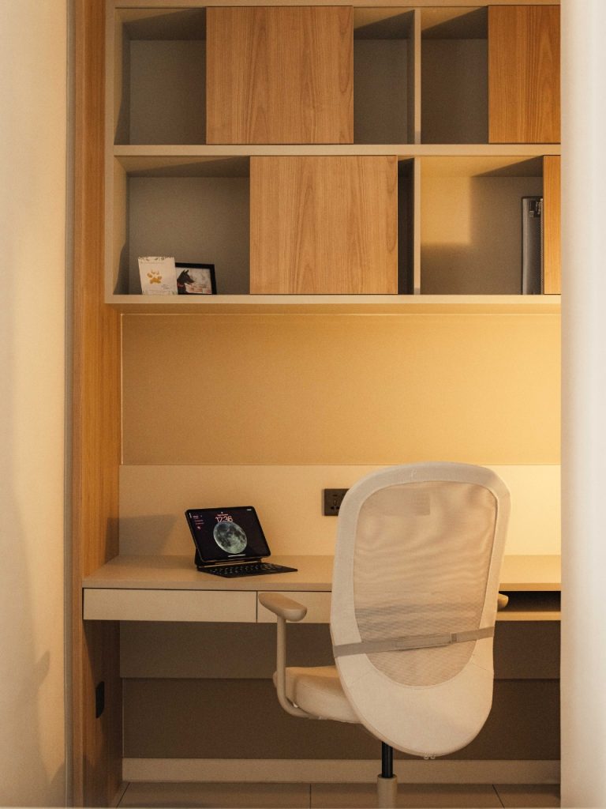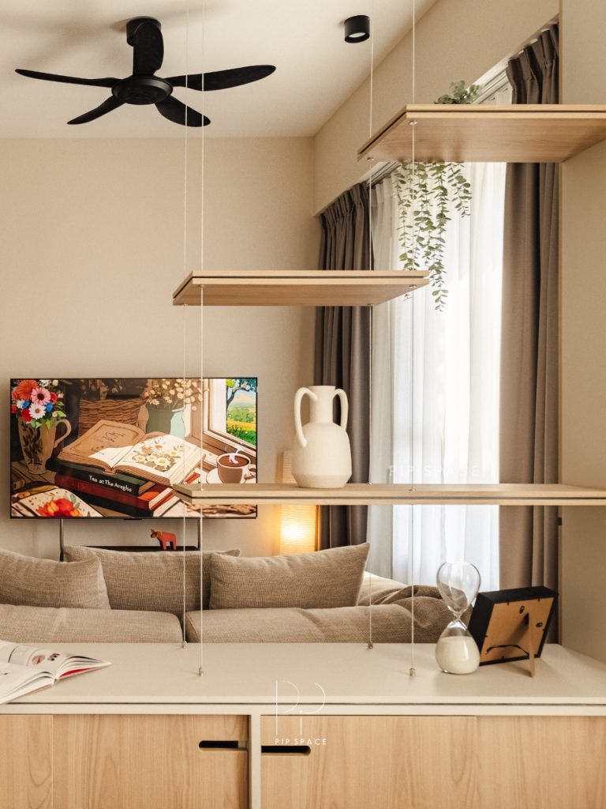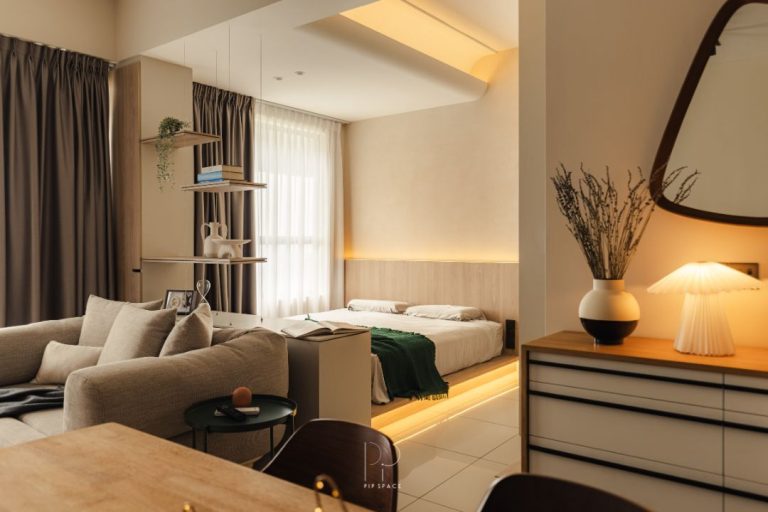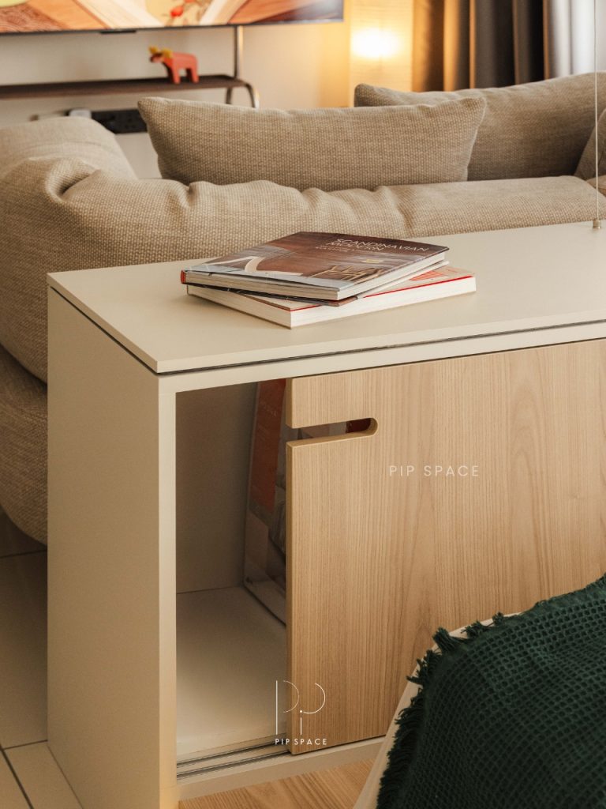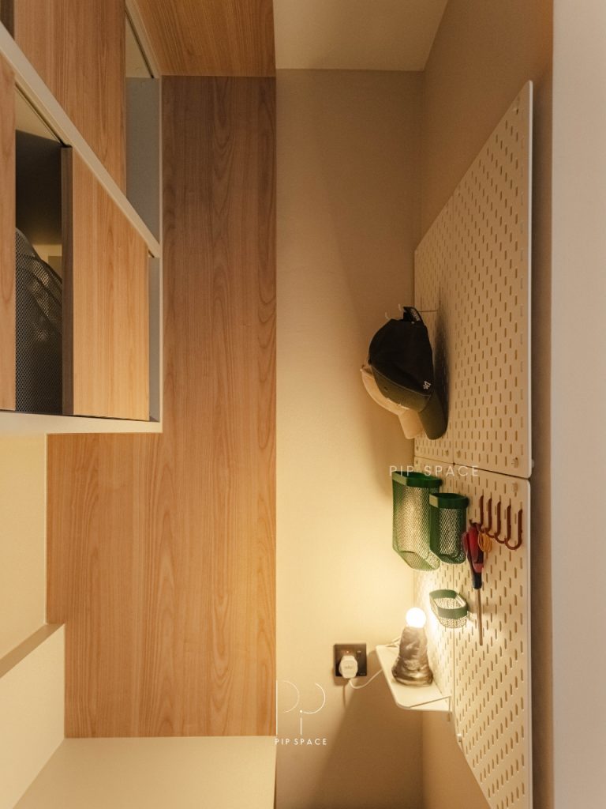A R D E N
Residential @ Tropicana Metropark
Design Concept: Minimalist
Design Studio: PiP Space
Designer: Chelsey & SK
Every accessory here was chosen to complement, not clutter – letting the space breathe.
A divider that defines space without enclosure. Floating shelves create a clear distinction between living and bedroom areas while maintaining openness, light, and connectivity. Designed to display cherished objects, the system balances transparency with function, ensuring every inch is used with elegance.
Instead of using the area behind the front door for ordinary shoe cabinets, it was turned into a compact study corner. This way, the space welcomes the owner with purpose, not just storage.
Every accessory here was chosen to complement, not clutter – letting the space breathe.
A divider that defines space without enclosure. Floating shelves create a clear distinction between living and bedroom areas while maintaining openness, light, and connectivity. Designed to display cherished objects, the system balances transparency with function, ensuring every inch is used with elegance.
Instead of using the area behind the front door for ordinary shoe cabinets, it was turned into a compact study corner. This way, the space welcomes the owner with purpose, not just storage.
